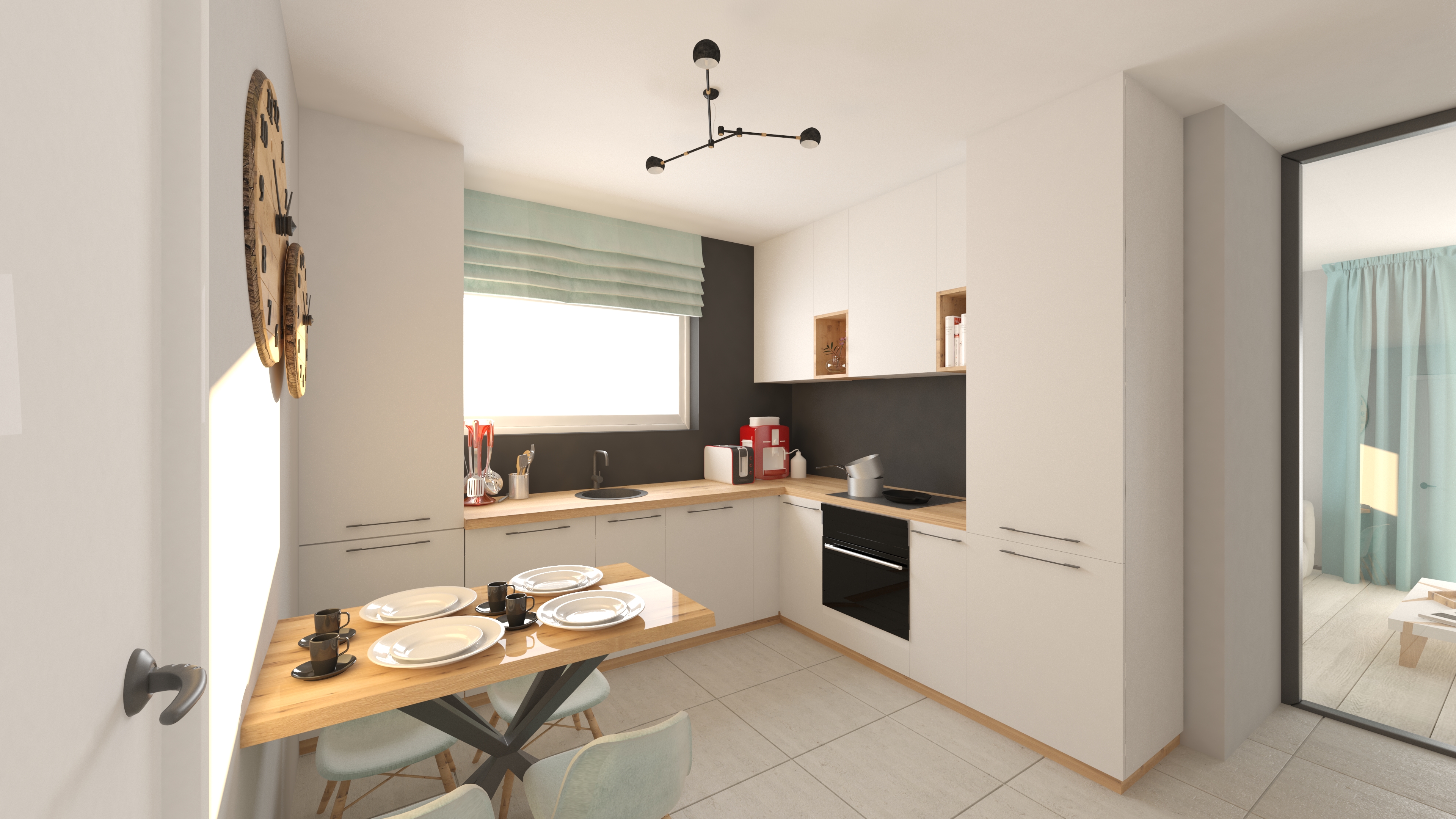A.M ApartmentHow to transform a small home into a functional and appealing living space on a tight budget

Transforming a small home into a functional and appealing living space on a limited budget can prove to be a challenging task. A prime example of this is the A.M. apartment in Cluj-Napoca, designed to meet the needs of a young IT professional. This 49 square meter dwelling, inspired by Scandinavian design principles, perfectly aligns with the owner's lifestyle.
Our main approach was to create an efficient layout, with a strong focus on maximizing storage and optimizing all available space. We've exploited vertical space for storage - a crucial feature in smaller homes, providing an organizational solution that doesn't compromise the aesthetic appeal.
With the application of strategic design techniques, we've managed to make the space appear larger. For instance, the uninterrupted tiling from the kitchen to the bathroom enhances the sense of continuity and spaciousness. Additionally, the sliding door between the hallway and the living room not only enhances the aesthetics but also allows more light to shine into the hallway, contributing to the perception of an extended open space.
In harmony with the Scandinavian design philosophy, we've used a wide array of textures, shapes, and volumes. The color palette is light and airy, punctuated by masculine notes of oak and graphite. Colorful touches are provided by the drapes, noticeable in the kitchen, bedroom, and living room design. The bathroom also follows suit, featuring a neutral color scheme with playful stracciatella accents in the shower, thus ensuring a cohesive design throughout the home.
Our main approach was to create an efficient layout, with a strong focus on maximizing storage and optimizing all available space. We've exploited vertical space for storage - a crucial feature in smaller homes, providing an organizational solution that doesn't compromise the aesthetic appeal.
With the application of strategic design techniques, we've managed to make the space appear larger. For instance, the uninterrupted tiling from the kitchen to the bathroom enhances the sense of continuity and spaciousness. Additionally, the sliding door between the hallway and the living room not only enhances the aesthetics but also allows more light to shine into the hallway, contributing to the perception of an extended open space.
In harmony with the Scandinavian design philosophy, we've used a wide array of textures, shapes, and volumes. The color palette is light and airy, punctuated by masculine notes of oak and graphite. Colorful touches are provided by the drapes, noticeable in the kitchen, bedroom, and living room design. The bathroom also follows suit, featuring a neutral color scheme with playful stracciatella accents in the shower, thus ensuring a cohesive design throughout the home.
PROJECT TYPE
Interior design
PROJECT YEAR
2020
1 / 9
